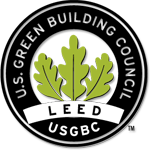1611 Church at the Citie of Henricus
Location: Chester, VA
Construction Schedule: September 2013 - November 2014
Construction Value: $759,000
Description:
The Work required the construction of a circa 1611 traditional, heavy timber framed exhibit structure (a reconstruction of the 1611 Church and Meeting Hall). The structure is 29’-4”’ x 60’ (1760 SF footprint) with masonry foundation, waddle and daub infill exterior walls and natural thatch roofing. Interior wood screens, exterior gravel walks and site work are also part of the construction scope. The unique construction and detail of the 400 year-old church and Meeting Hall required extensive skills and knowledge to replicate the 17th century timber framed structure as it relates to the early English settlers. Seasoned framers were expected to construct mortise and teazle tenons, clasped purlins and dovetail lap joints on jowled beam and arcade post assemblies using heavy white oak timber in excess of 10” diameter. The church is set to become the living history museum exhibit of Henricus and adding to the “notable firsts” in commemoration for the Legacy of Henricus.
In addition, a 12 inch thick water reed (Phragmites australis) thatched roof system was installed over the typical timber framed roof with light weight purlins. The natural roof provides an authentic look for the historical fourcentury old church and require the perfected skills from that of a seasoned craftsman familiar with early English construction of that era.
To see a brief documentary about William Cahill, our historic roof thatcher on the project, view this video clip by Martha Stewart.
Project Images
To launch the photo gallery, click on any of the images, below.

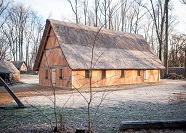
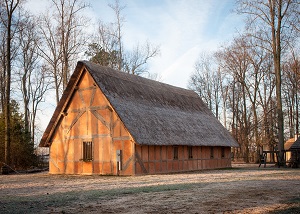
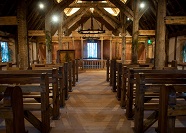
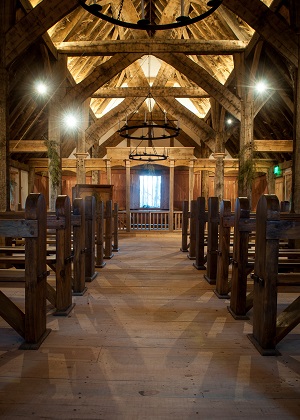
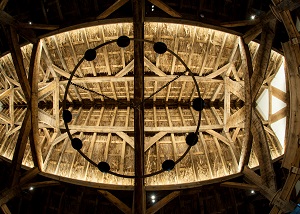
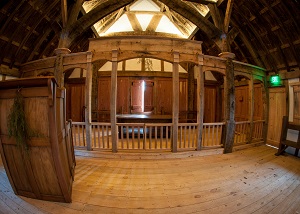
© 2024 Daniel & Company, Inc. | All Rights Reserved
Site Design by J. Brooke Chao Designs, LLC
Site Powered by ExpressionEngine


